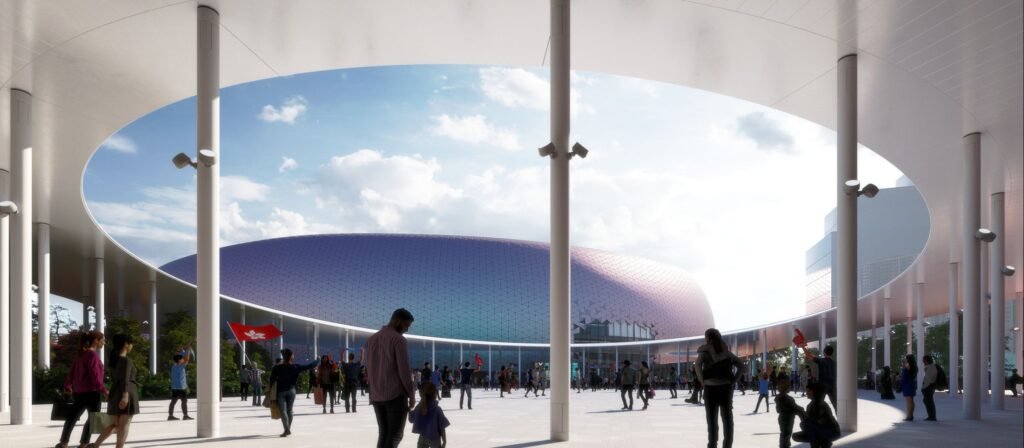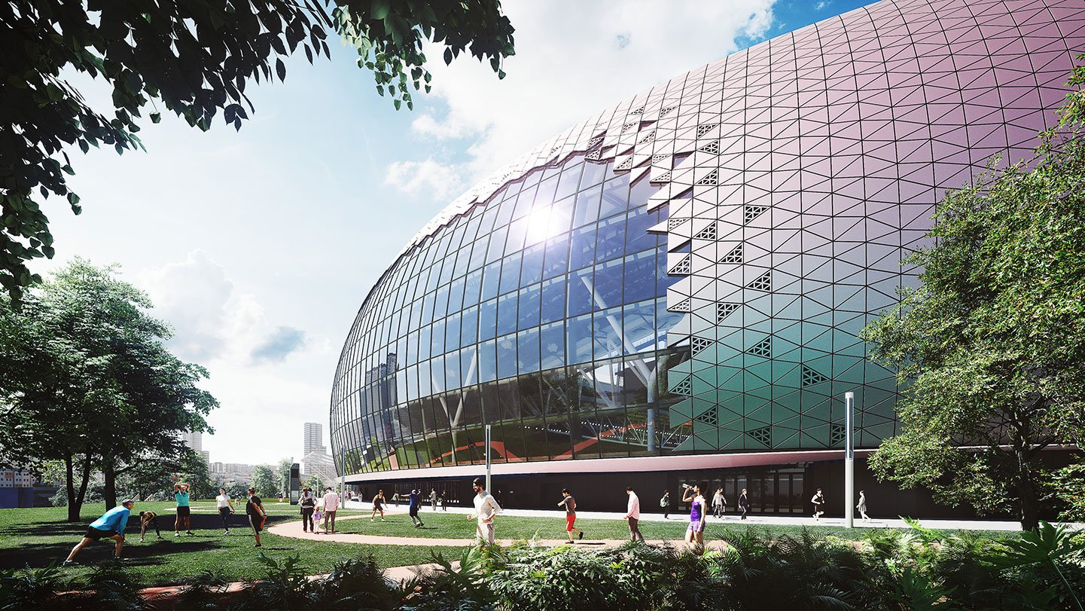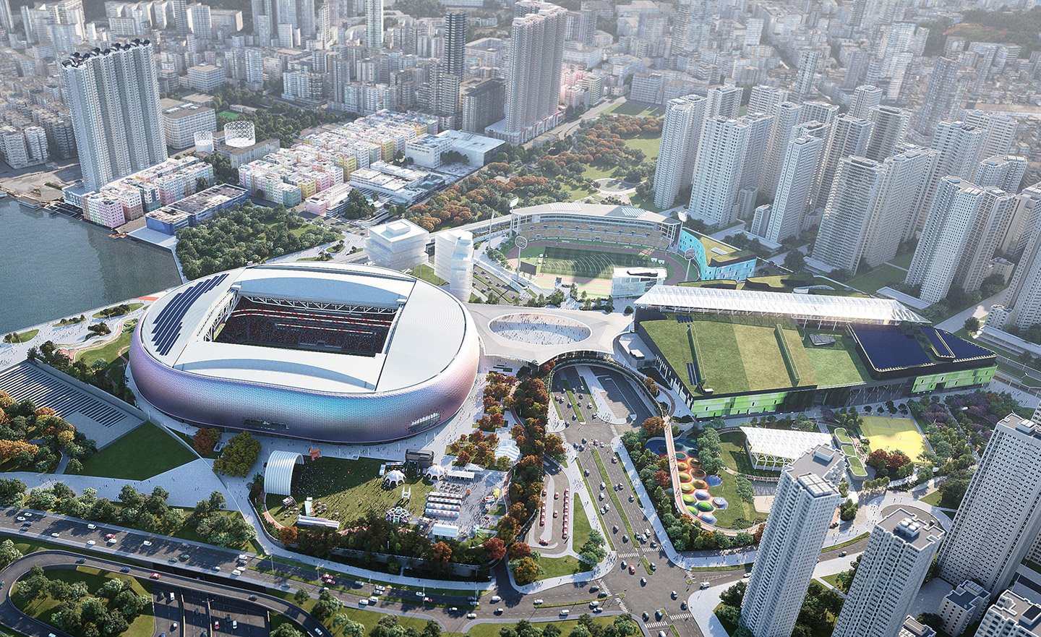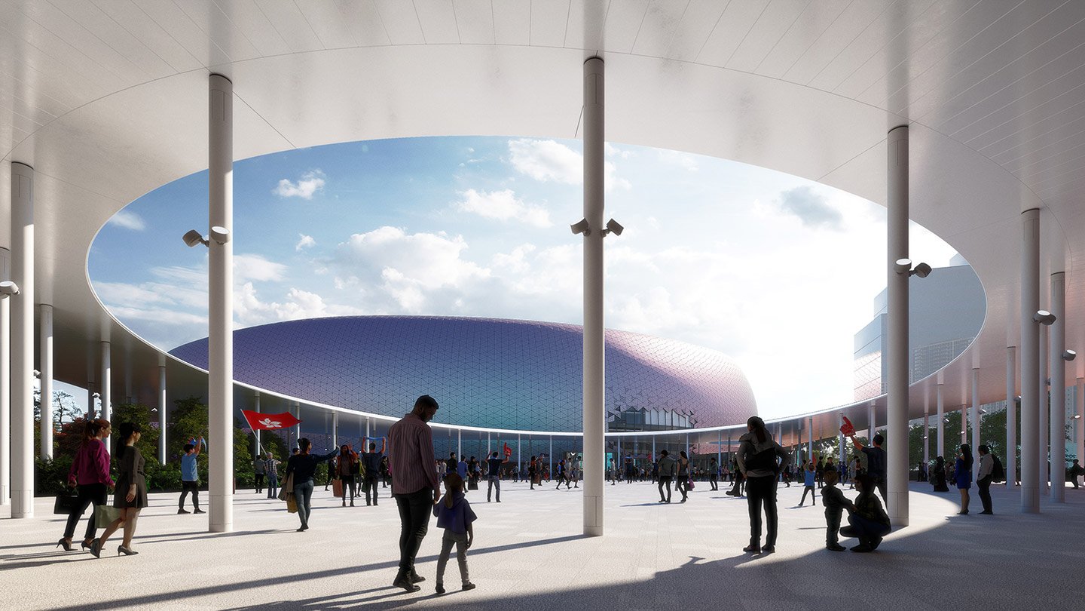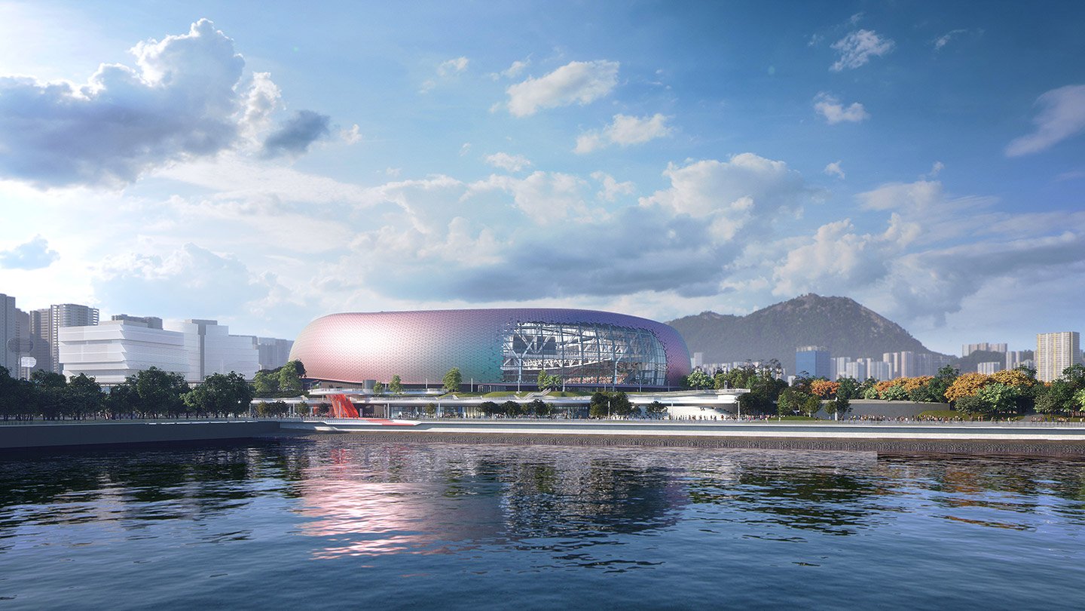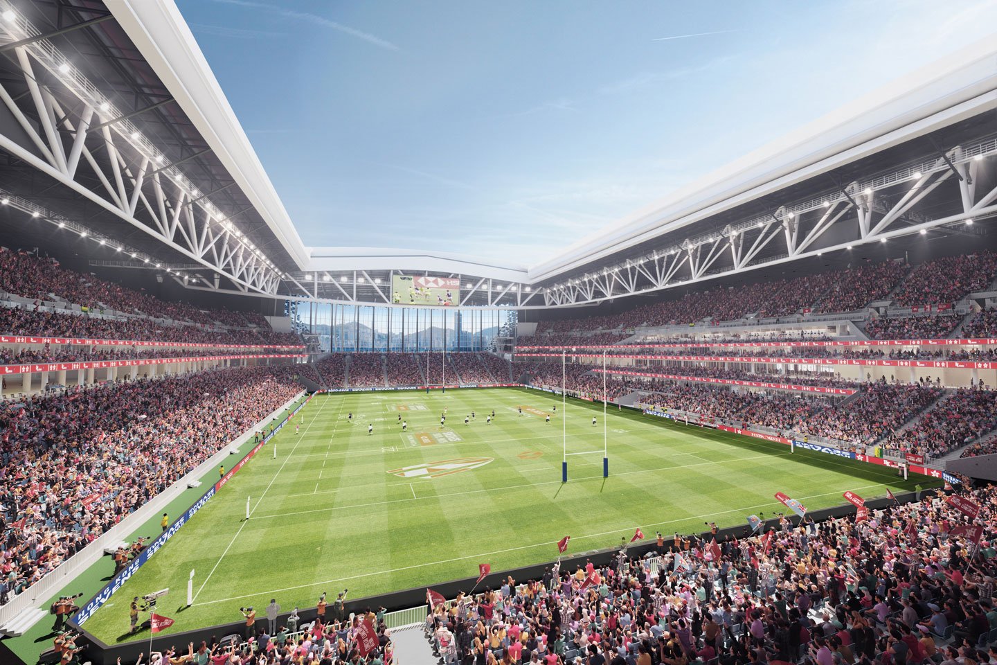启德体育园项目荣获「2022年香港 openBIM/openGIS 颁奖典礼」大奖(项目类别)
The Kai Tak Sports Park project was awarded the Grand Award – Project Category at the “Hong Kong openBIM/openGIS Award 2022 Ceremony” organised by Hong Kong Alliance of Built Asset & Environment Information Management Associations (HKABAEIMA). Mr Kenneth Ma, Director (Design and Build) of Kai Tak Sports Park Limited, expressed his delight during the presentation ceremony, …






