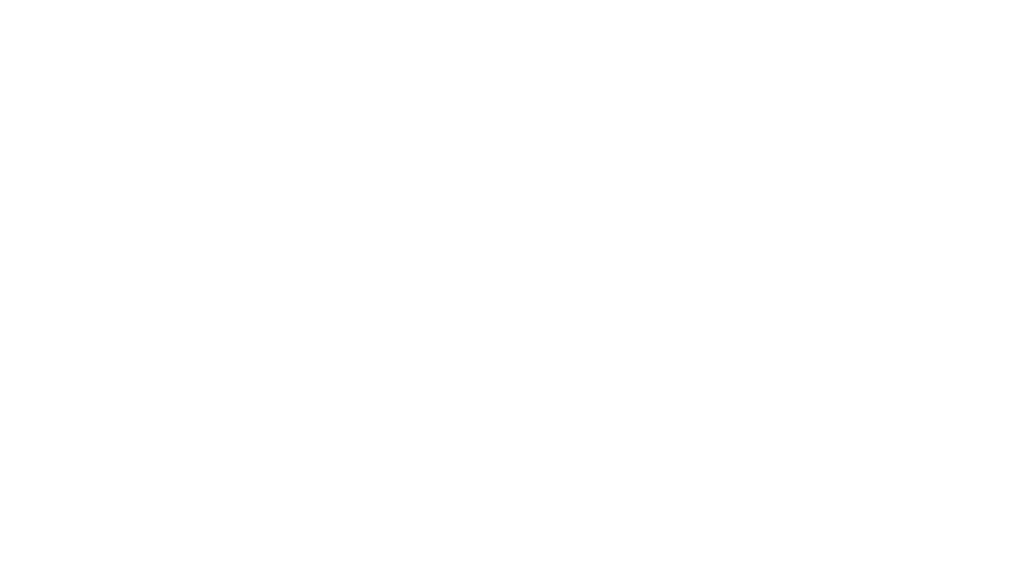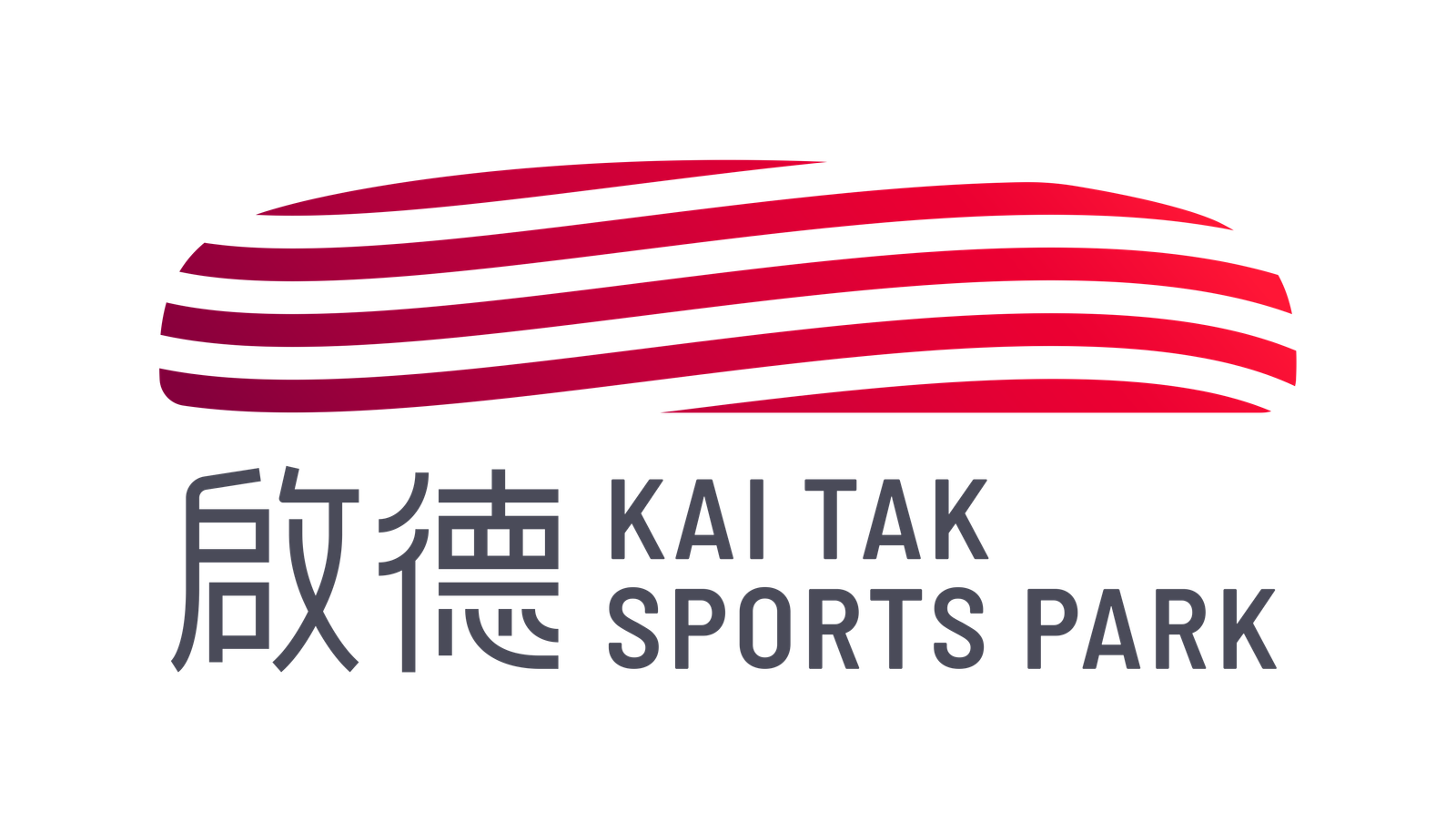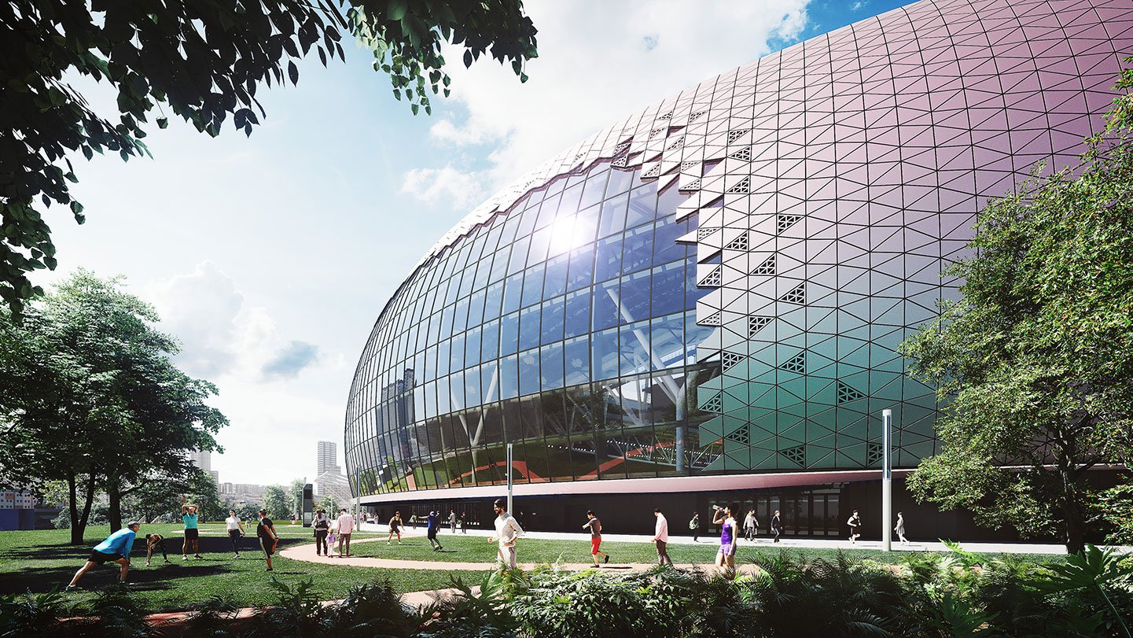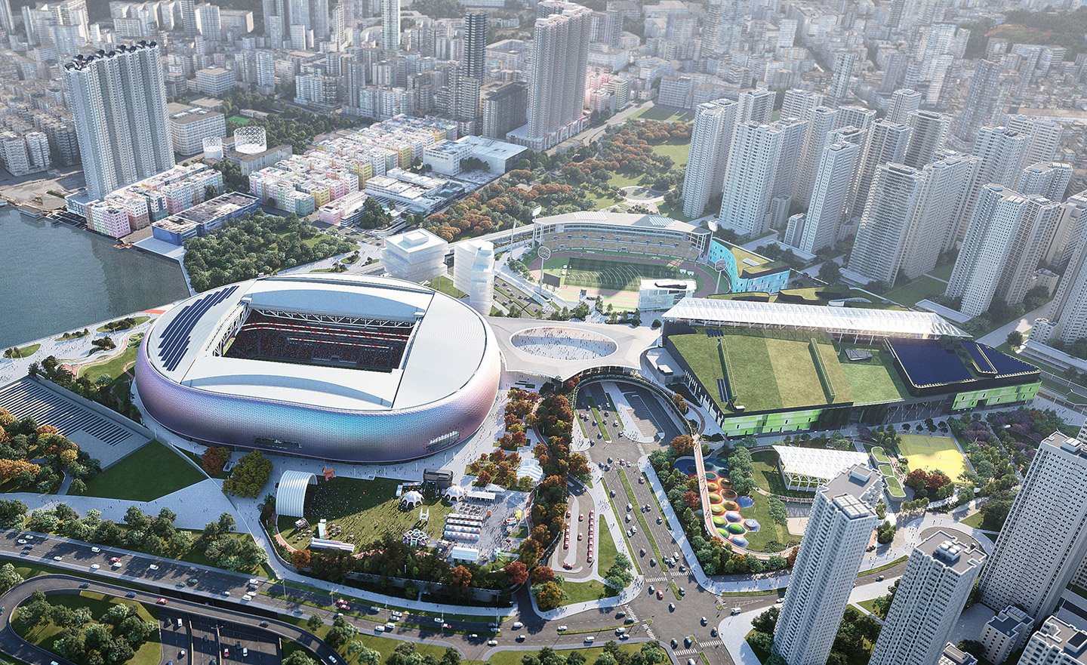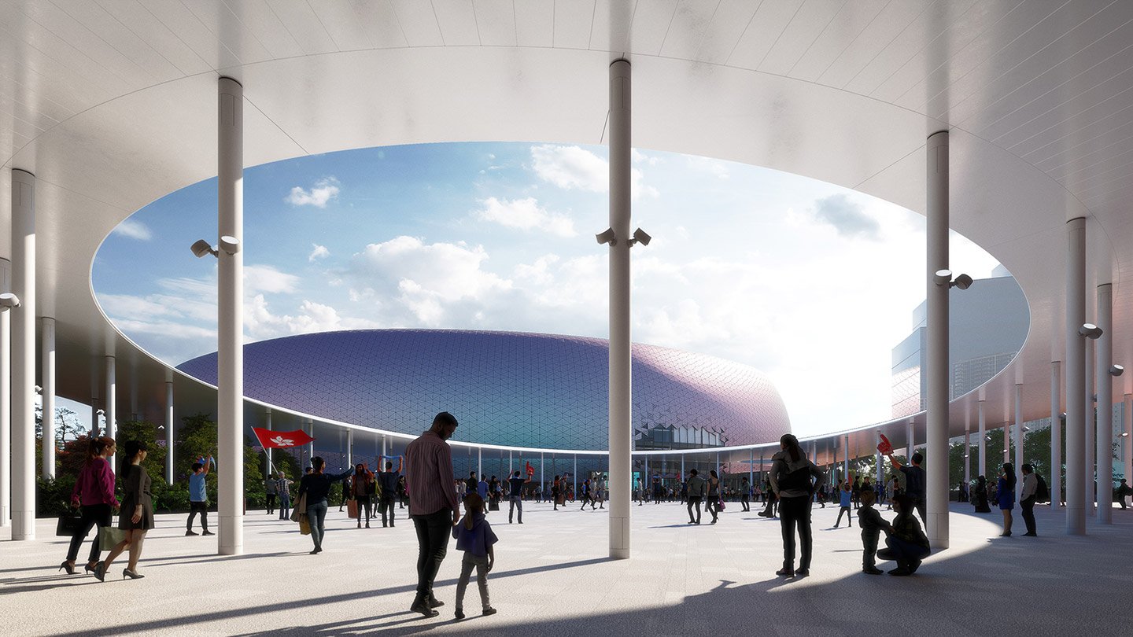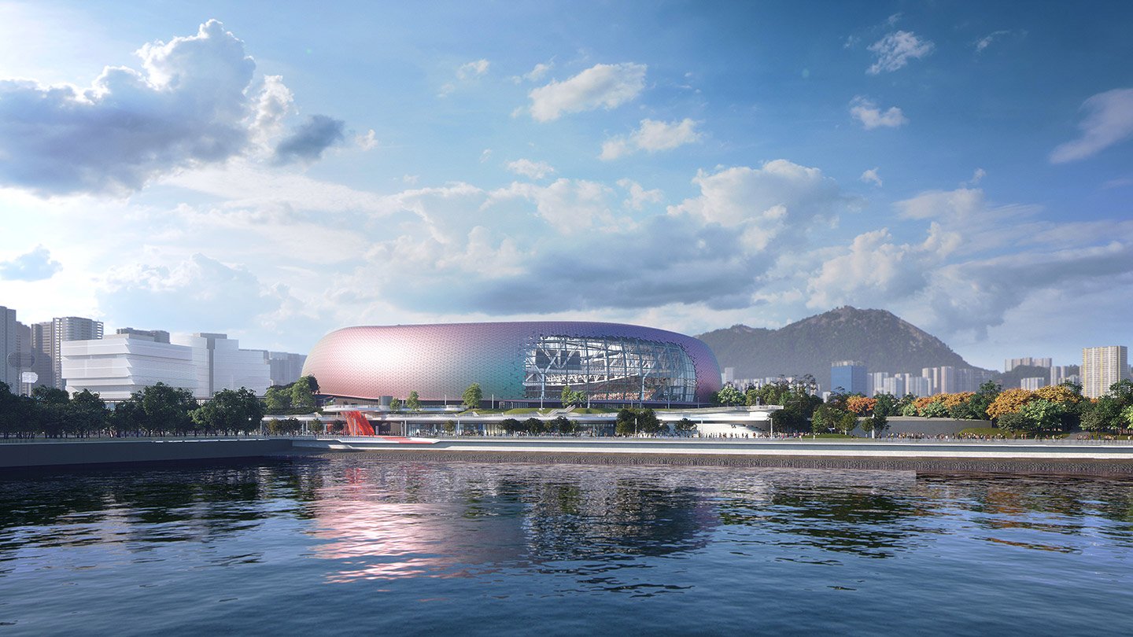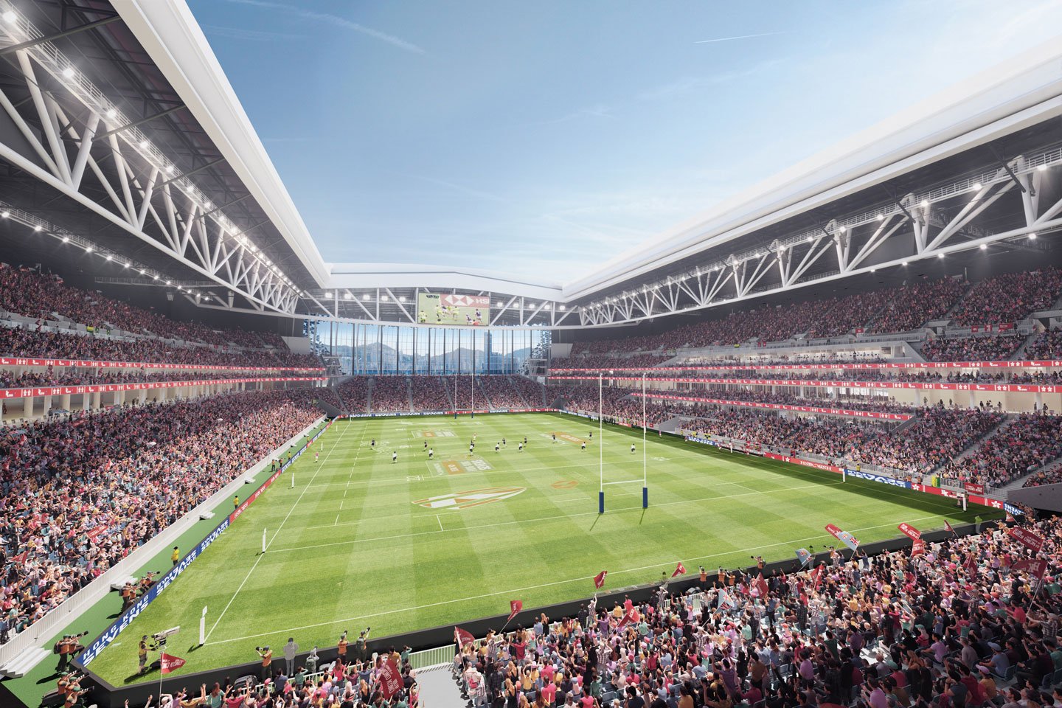(19 February 2024, Hong Kong) Kai Tak Sports Park, the spectacular sports and entertainment destination, has marked a significant milestone today with the successful completion of the Main Stadium exterior building façade panels. This momentous accomplishment represents a truly world-class architecture feat and iconic structure that adds to the new skyline of the Victoria Harbour at Hong Kong Kowloon East, and is a magnificent sight to behold.
Designed with the captivating theme “Pearl of the Orient”, the Main Stadium proudly showcases a meticulously crafted surface formed by about 27,000 aluminium panels as part of the multi-layered façade, each tactfully shaped into signature design triangular pieces, adding to its unique visual appeal. The unique colour of façade design is capable of shifting to different colour hues including mountain blue, metallic purple, metallic silver and other colours depending on the degrees of brightness of natural daylight. This transformative feature lends a contemporary and cosmopolitan aura to the district. Leveraging pioneering proprietary coating technology, the “pearlescent” coloured panel surfaces have been endowed with self-cleaning capabilities and long-lasting durability, effectively combating the impact of dust and rainwater on the exterior walls. This represents an unsurpassed commitment to design excellence, functional superiority and advancements in industry technology, boasting a bold mix of sophistication and modernity in a truly exceptional manner.
Throughout the course of the design and construction process, the project team actively employed various advanced digital technologies for incorporation into a comprehensive Building Information Model (BIM). This model served as a robust platform for data analysis and verification, seamlessly integrating all facets of the exterior façades, including the external structure, dimensions of triangular panels, and other related building components, such as glass wall and LED façade lighting, etc. Through a process of meticulous adjustments and refinements to the actual dimensions and installation positions of the triangular panels, the team successfully reduced the original panel quantity of over 47,000 panels to just 27,000 panels for this 50,000-seat Main Stadium. This accomplishment serves as a distinctive illustration of our adherence to the 3S concept of Standardization, Simplification, and Single Integrated Element during the planning design and construction process, with a view to enhancing efficiency of work execution, minimizing the need for extensive field works and ensuring effective budget control. With these measures, installation of the façade panels for the entire Main Stadium only took just eight months.
In anticipation of the substantial completion of nearly 85 percent of the construction works, the Kai Tak Sports Park is now stepping into its final stage of construction. Kai Tak Sports Park is poised to become a vibrant and magnetic sports hub in the near future for promoting sports in the community, supporting elite sports and promoting Hong Kong as a centre for major international sports events. Distinguished by a wide variety of international standard sports facilities and captivating design, the Park will become one of the unparalleled sports infrastructures for hosting the highly anticipated 15th National Games in 2025 jointly hosted by Guangdong, Hong Kong, and Macau.
John SHARKEY, Project Director of Kai Tak Sports Park said, “The completion of the exterior wall works at Kai Tak Sports Park represents a remarkable milestone, showcasing our project team’s unwavering commitment to excellence and their relentless pursuit of creating a world-class sports and entertainment destination. This achievement not only transforms the iconic skyline of Victoria Harbour but also signifies significant progress towards our vision of establishing a premier sports hub. Anticipating the arrival of athletes, sports enthusiasts, and visitors from around the globe, we eagerly look forward to sharing the extraordinary allure of Kai Tak Sports Park.”
As the largest sports infrastructure project in Hong Kong, the major facilities within the precinct are expected to be completed in phases by the end of 2024 for opening in 2025. We look forward to staging a diverse range of year-round mega sports and entertainment events in Hong Kong for years to come.
