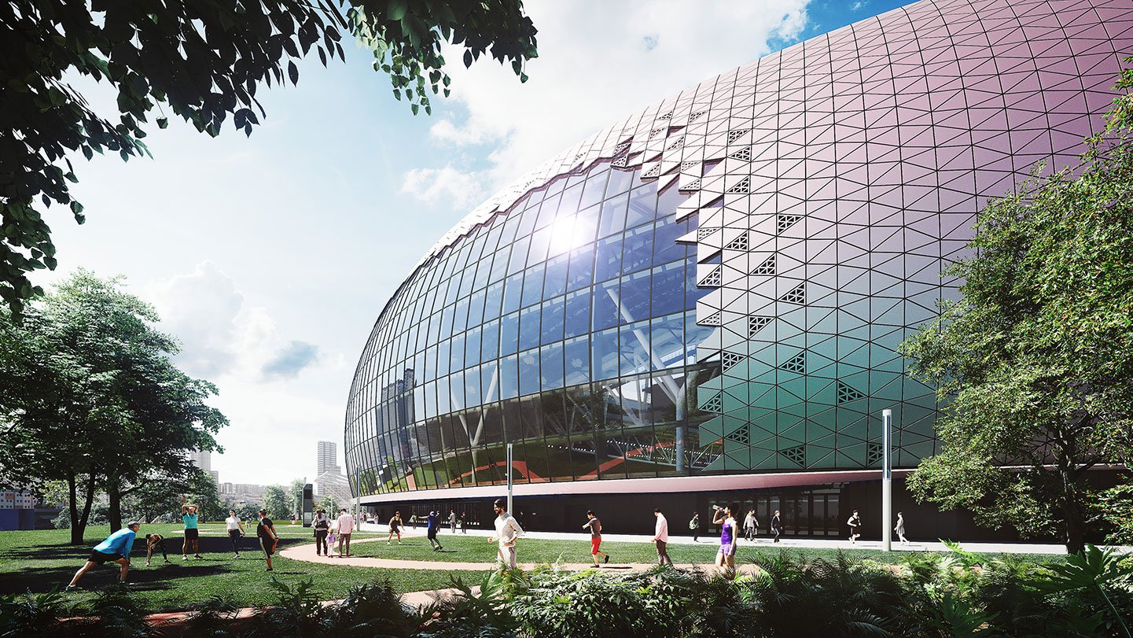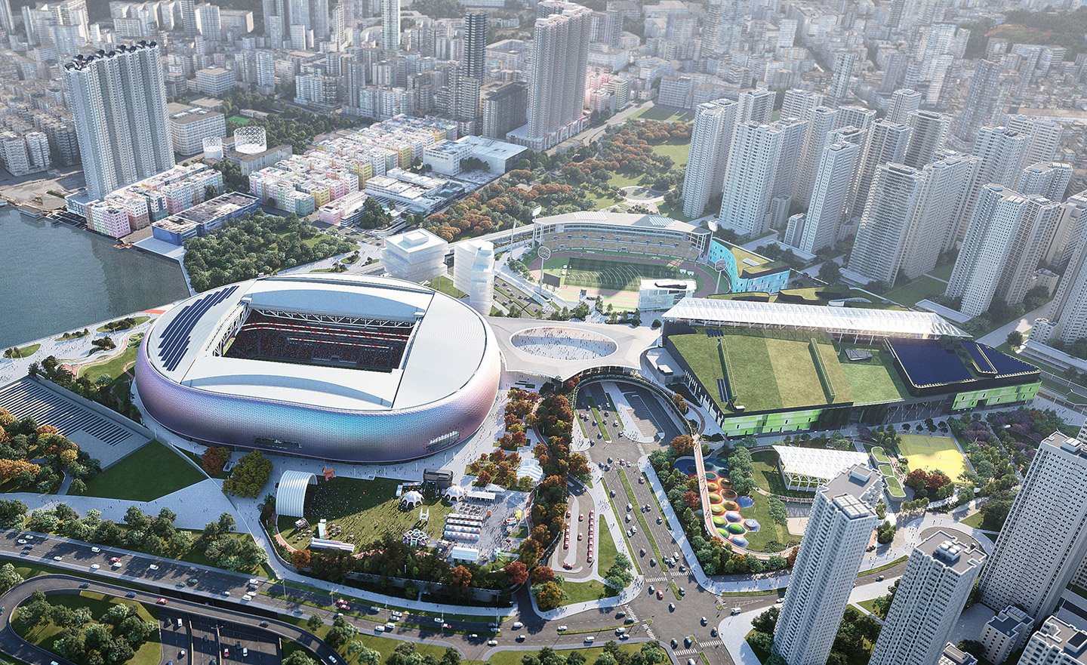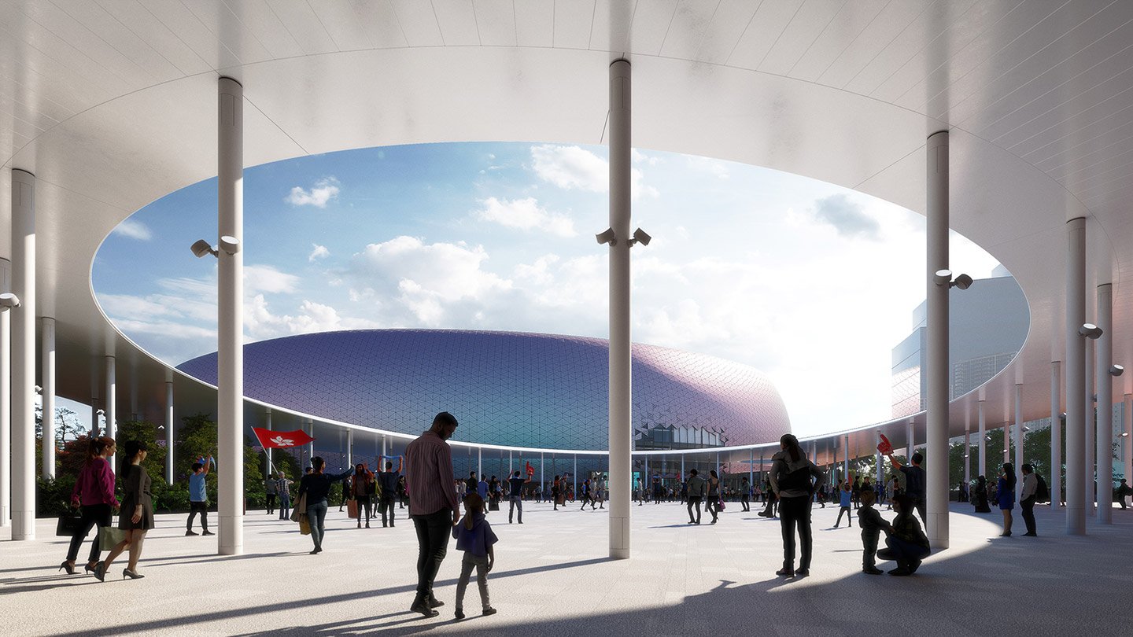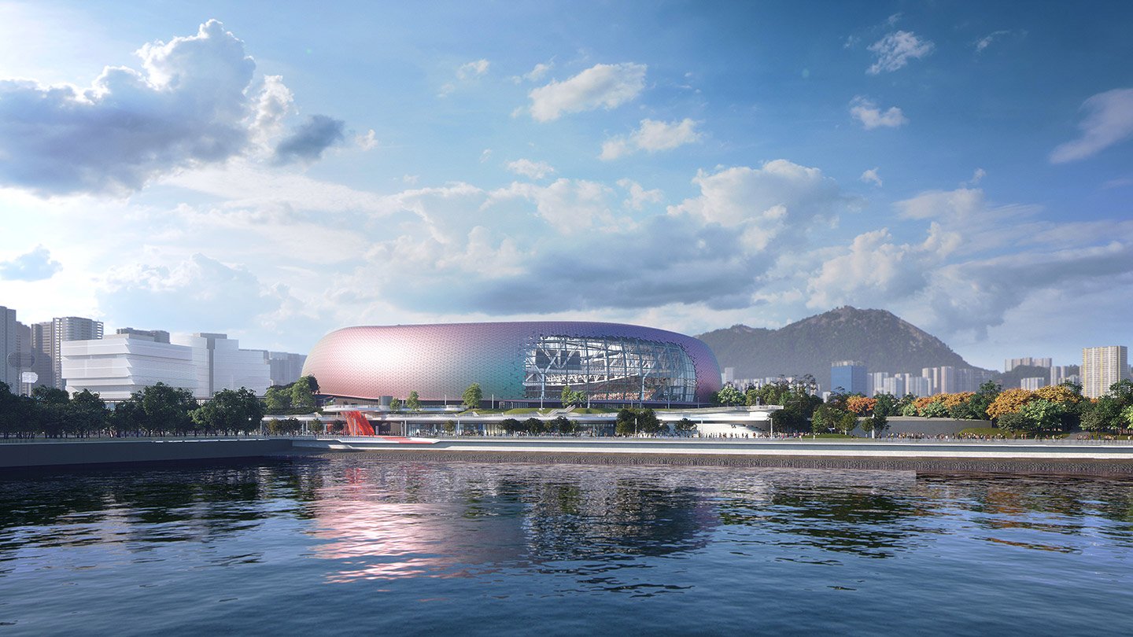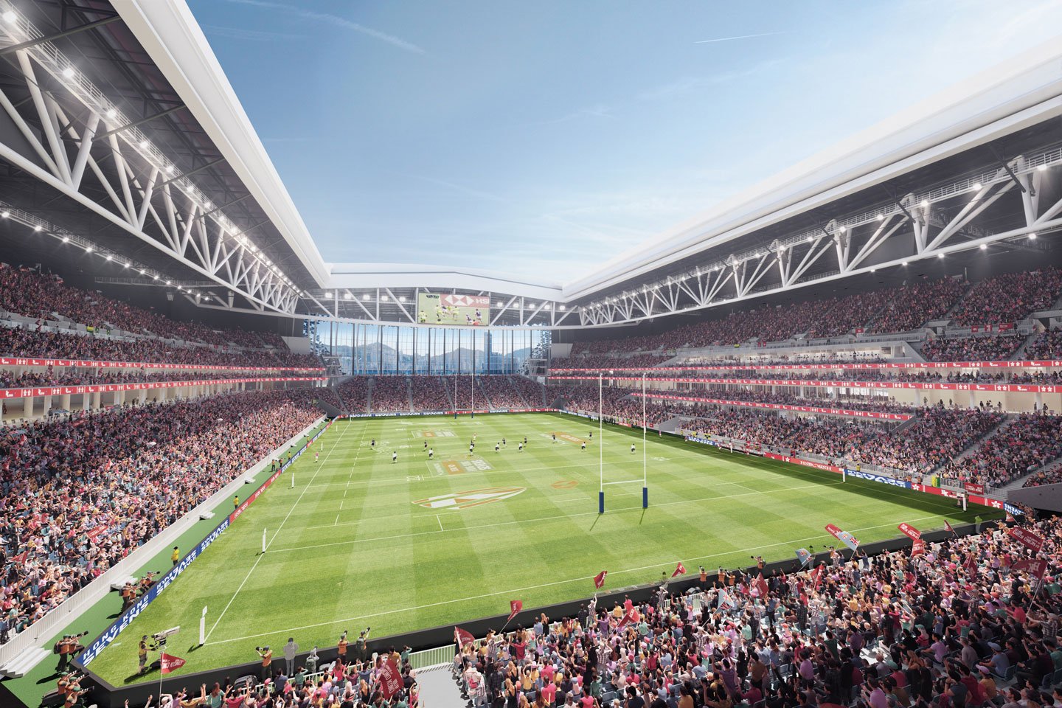(HONG KONG, December 22, 2020) The Kai Tak Sports Park team today released updated renderings highlighting the design progress of the most anticipated sports facility in Hong Kong. When completed, the Populous designed Sports Park will be one of the world’s leading multi-purpose sports and entertainment precincts.
“We are excited to be able to share new images of Kai Tak Sports Park, to paint the picture of these world-class facilities for the community as well as for international visitors to Hong Kong,” said Richard Breslin, Senior Principal & Director of Populous.
Breslin added “Nothing of the scale or level of integration between community, sports, entertainment and retail facilities designed for Kai Tak Sports Park exists anywhere else in the world.”
The iconic location with sweeping harbour views and a rich history has influenced the design that the team is working hard to deliver. Once completed, Kai Tak Sports Park will be a unique destination with world-class facilities and a thriving precinct for the community to enjoy day after day.
As a pioneering Design, Build and Operate project in Hong Kong, the design team has had the opportunity to work closely with the future operator, ASM Global, from an early stage to ensure the best experience for patrons and long-term viability for Kai Tak Sports Park.
These new images of the Main Stadium and Main Plaza, nestled beside the harbour at Kowloon Bay, are a good example of the benefits of having the operator embedded in the design process from the outset.
The canopy above the Main Plaza links the Main Stadium with the Indoor Sports Centre, creating a large outdoor event space with the flexibility in power, technology and services to host a range of temporary events and festivals. The central opening in the canopy roof provides a view to the Main Stadium, helping to create a sense of anticipation as patrons arrive at the heart of the precinct.
Darren Burden, Executive Director of ASM Global noted that “Kai Tak Sports Park will transform the sports landscape in Hong Kong. ASM Global will bring world class sports and entertainment events and deliver an outstanding experience to fans and clients alike. The new renders provide a tantalising glimpse as to what that experience will look and feel like and we can’t wait to start delivering events.”


