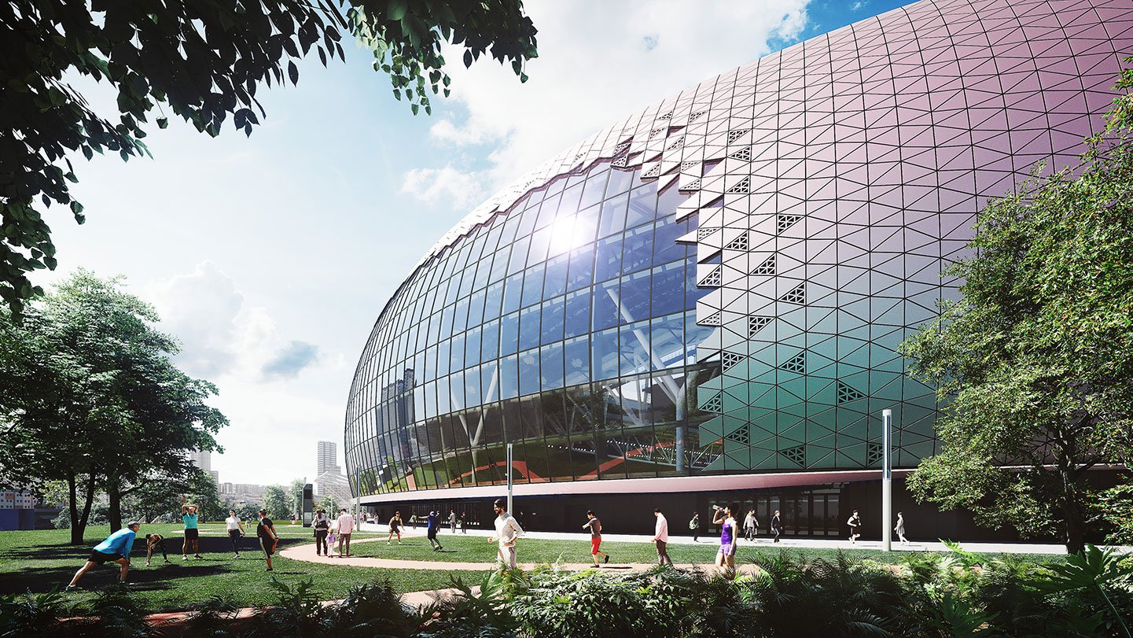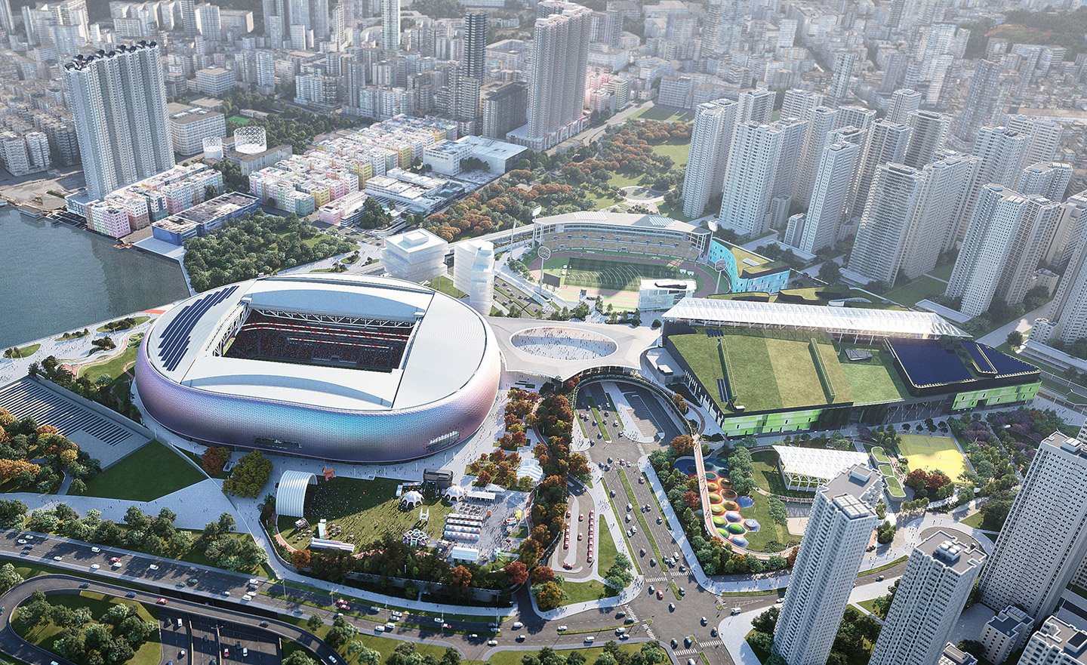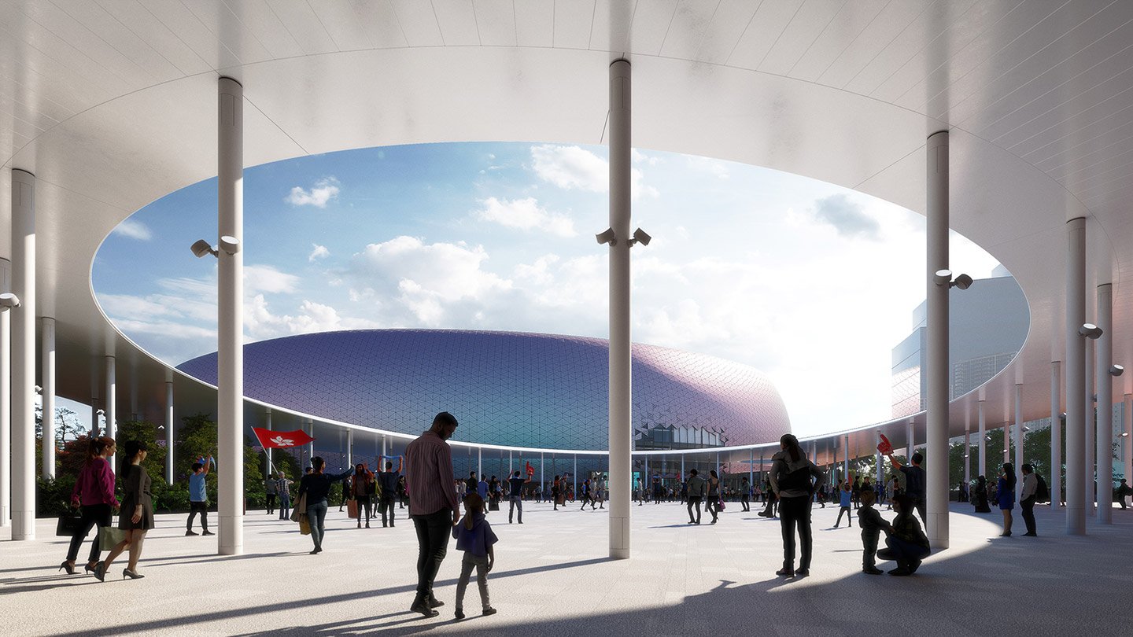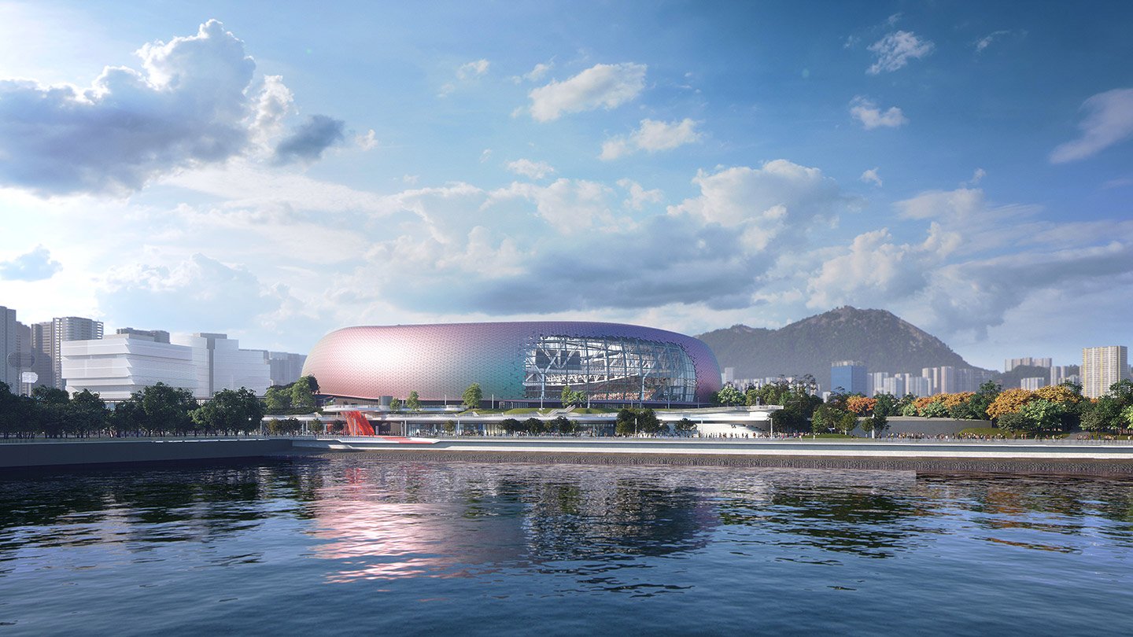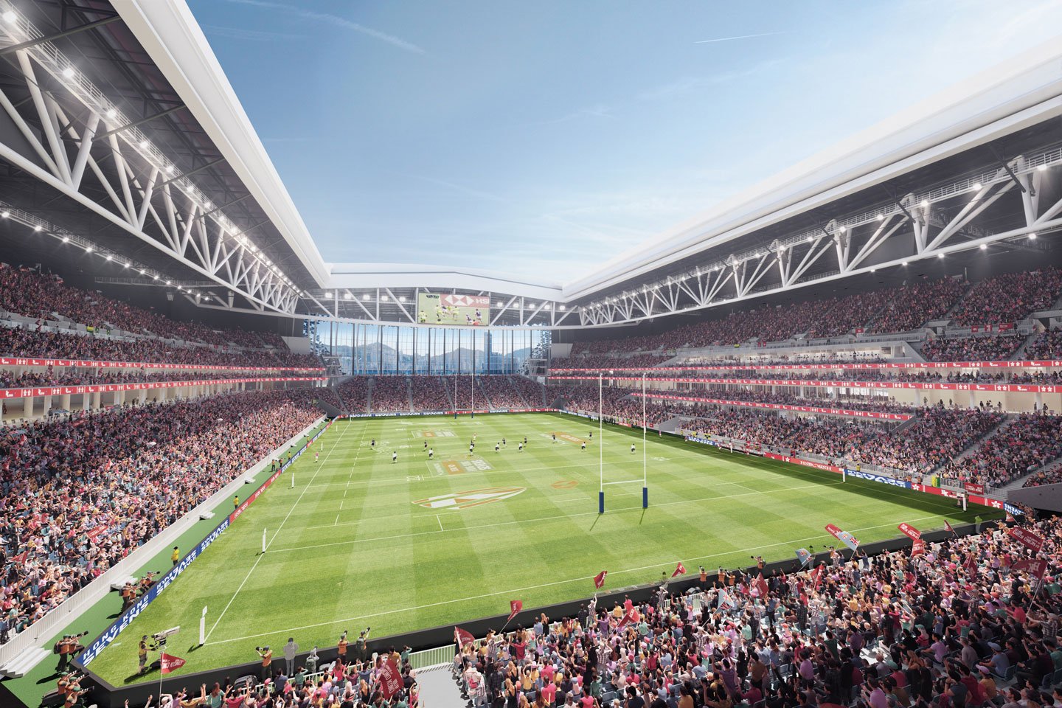(21 April 2024, Hong Kong) Kai Tak Sports Park, the future home venue for Hong Kong, is set to redefine the sports landscape with its world-class facilities. As the city’s largest integrated sports and entertainment landmark in Hong Kong upon its opening in the first half of 2025, it is poised to champion the sports development policies and objectives outlined by the Hong Kong SAR Government by fostering community sports, supporting elite athletes, and establishing Hong Kong as a hub for major international events. As part of our unwavering commitment to promoting sustainable development in Hong Kong, we are dedicated to incorporating green building and ecological designs, implementing energy-efficient and renewable energy systems, embracing smart city concepts within the precinct, enhancing accessibility and connectivity with the surrounding community to encourage the use of public transportation by citizens. Through these initiatives, we are proud to create an environmentally-friendly and low-carbon venue for sports events, paving the way for a new era of green sports development in Hong Kong.
The spokesperson of Kai Tak Sports Park said, “As one of Hong Kong’s key providers of sports facilities, Kai Tak Sports Park believes in the crucial role of green sports in driving sustainable development of the community. We have seamlessly integrated multiple sustainable elements and implemented a range of measures during the design and construction phases. Our commitment lies in assisting Hong Kong in achieving its ambitious energy and climate policy target of halving carbon emissions by 2035. Through our efforts, we aspire to establish Kai Tak Sports Park as an environmentally friendly venue with low carbon footprint, while also inspiring and influencing other sports venues and organizations to embark on their own sustainable development journeys.”
Pioneering Green Building and Ecological Design
The precinct has been designed with a genuine focus on sustainability. It meets various international standards and has received a number of green building certificates, including Platinum rating under the BEAM Plus Neighbourhood of the Hong Kong Green Building Council and the China 3-Star Design Label from the China Green Building (Hong Kong) Council. Three major facilities (i.e. Main Stadium, Indoor Sports Centre and Public Sports Ground) of the project have also achieved Provisional Platinum rating under the BEAM Plus New Buildings and Gold Pre-certification under LEED for Building Design and Construction.
The green and sustainable features include:
- Over 30% green ratio with over 1,000 trees to reduce urban heat island effect and improve visual comfort
- Provision of 14-hectare of vast open space and soft landscape with green roof and vertical greening to enhance the urban ecology and air purification
- Adopt various native species for soft landscape design to achieve sustainable greenery and environmental features, while promoting biodiversity. Plants are also adaptive to different growing environment, thus promoting local ecological diversity
- All buildings are designed with advanced ventilation and green features to improve air quality and reduce carbon emission
- Charging facilities for electric vehicles are provided at all private car parking spaces
Embracing Renewable Energy Systems for a Sustainable Future
Buildings and facilities within the Sports Park are designed to reduce carbon emission and incorporated the latest energy-efficient systems to improve energy efficiency, such as:
- Utilized chilled water supplied by the Electrical and Mechanical Services Department’s (EMSD) District Cooling System for air conditioning purposes at Kai Tak Sports Park that offers higher energy efficiency compared to traditional air-cooled air conditioning systems and water-cooled air conditioning systems with separate cooling towers. This not only maximizes energy efficiency but also effectively saves energy
- Over 10% of roof areas are covered with solar panels that can generate renewable energy for hot water and electricity. This initiative is expected to reduce the building’s energy consumption by at least 1% annually, resulting in a significant decrease of approximately 1,000 metric tons of carbon emissions per year. This reduction is equivalent to the greenhouse gas emissions avoided by planting 43,400 mature trees
- Adopt intelligent building management systems to minimise energy consumption
- Reduce use of artificial lights by allowing daylight penetration and provide natural daylight for indoor and semi-open spaces
- Widely adopting LED lighting systems for indoor and outdoor sporting pitches that meet international standards
Implementing an Effective Waste Management System for a Greener Future
The Sports Park implements comprehensive waste management practices, including recycling and reducing single-use items:
- Yard waste composter is in place to turn yard waste into compost to reduce landfill waste
- On-site waste management and recycling bins will be provided to promote 3R concepts (Recycle, Reuse & Reduce)
- Rainwater harvesting system is installed at all sports venues, allowing 25% of the total irrigation demand to be met through recycled water
Enhancing Connectivity and Accessibility for a More Inclusive Experience
Recognizing the significant impact of transportation on carbon emissions, the Sports Park has implemented innovative solutions to enhance connectivity within the park and with the surrounding community, encouraging residents and visitors to utilize public transportation. These measures include:
- Pedestrians-oriented transport planning measures are adopted to ensure easy access to various public transport options such as the MTR, buses and ferries, and nearby pedestrian network
- A diverse range of connections through the landscape including cycling track, jogging path, meandering paths and main thoroughfares. These routes provide convenient and covered pedestrian access to venues and outdoor spaces, as well as the GreenWay network through harbourfront promenade and open spaces in the Kai Tak Development Area for shared use by pedestrians and cyclists
During the construction stage, the project adopts new technologies and measures including the use of Building Information Modelling (BIM) with the 3S construction concept, i.e. Standardisation, Simplification and Single integrated element; and an on-site Automatic Power System which reduces the use of diesel generator. The project also widely adopts prefabricated elements, such as steel trusses, precast concrete seatings, façades and roof panels, etc., to enhance construction productivity and reduce construction waste.
Additionally, Kai Tak Sports Park has incorporated smart city concepts, including Wi-Fi hotspots, indoor positioning systems, smart parking management systems, and mobile applications. These initiatives provide visitors with convenient services such as information access, facilities booking, and wayfinding, enhancing their overall experience.
As the largest sports infrastructure project in Hong Kong, the major facilities within the precinct are expected to be completed in phases by the end of 2024 for opening in the first half of 2025. We look forward to staging a diverse range of year-round mega sports and entertainment events in Hong Kong for years to come.
About Kai Tak Sports Park
Kai Tak Sports Park is a fully integrated sports, leisure and entertainment destination. The 28-hectare Sports Park will be part of the redevelopment on the site of the old Hong Kong International Airport in Kai Tak. The Sports Park features a 50,000-seat Main Stadium with a retractable roof, an Indoor Sports Centre with the flexibility to host community sports and events of up to 10,000 seats, and a Public Sports Ground with a capacity of 5,000 seats. These venues will be complemented with extensive public open spaces for events and leisure together with retail and harbour front dining spaces.


