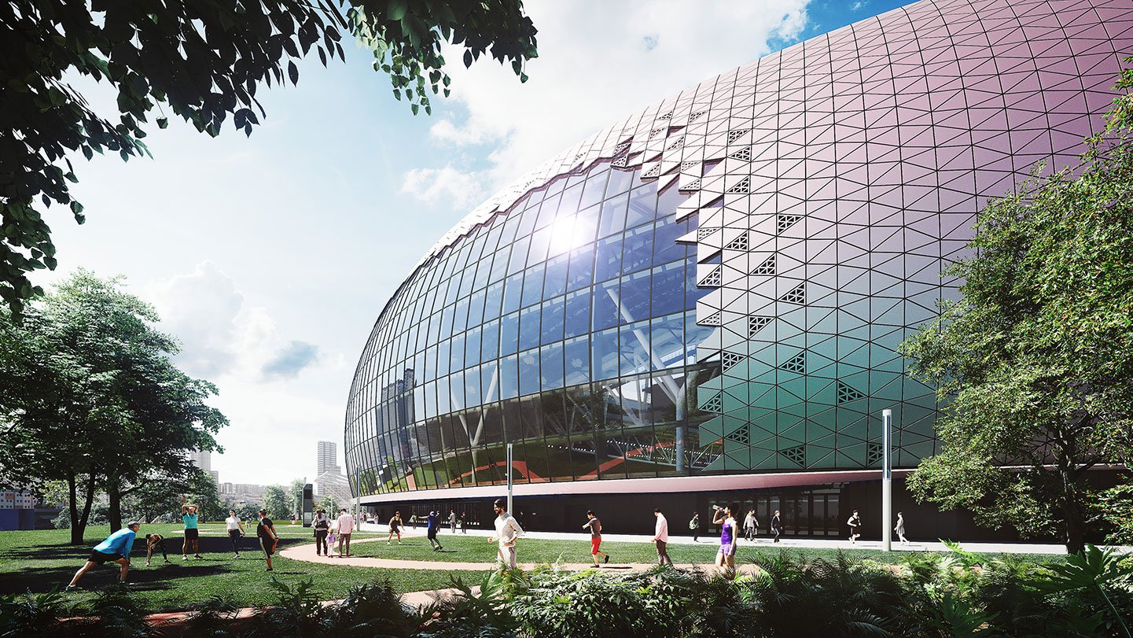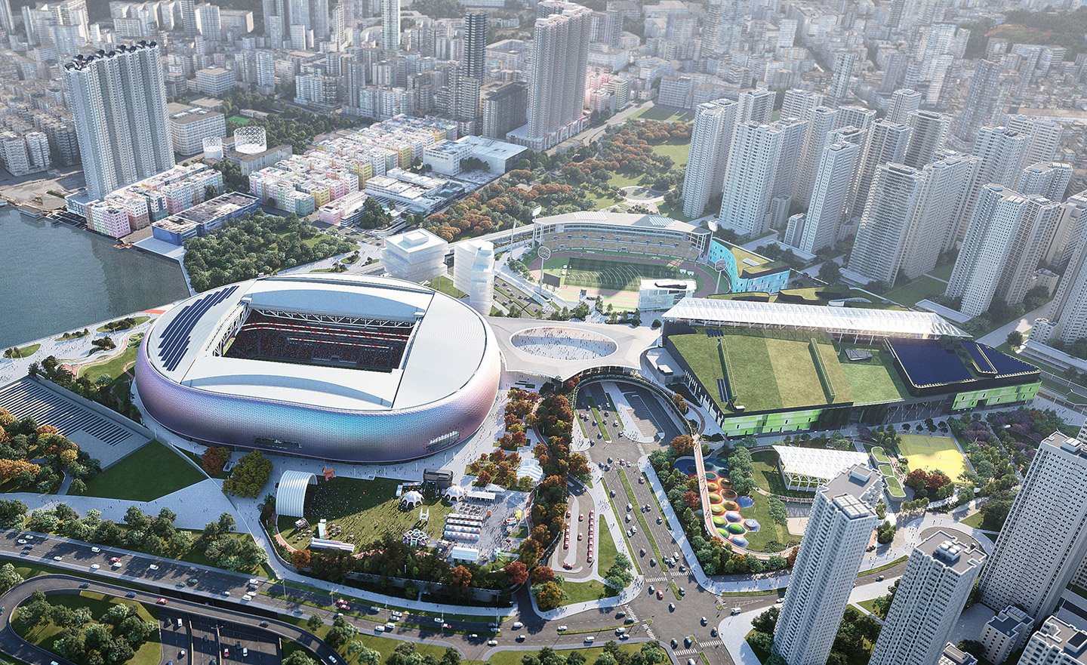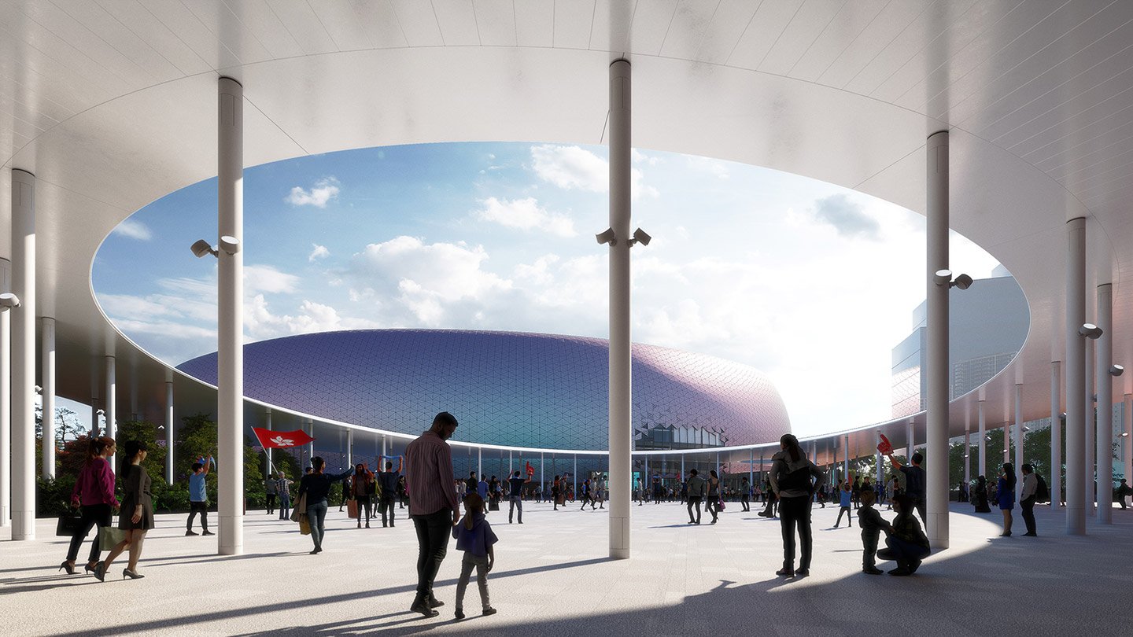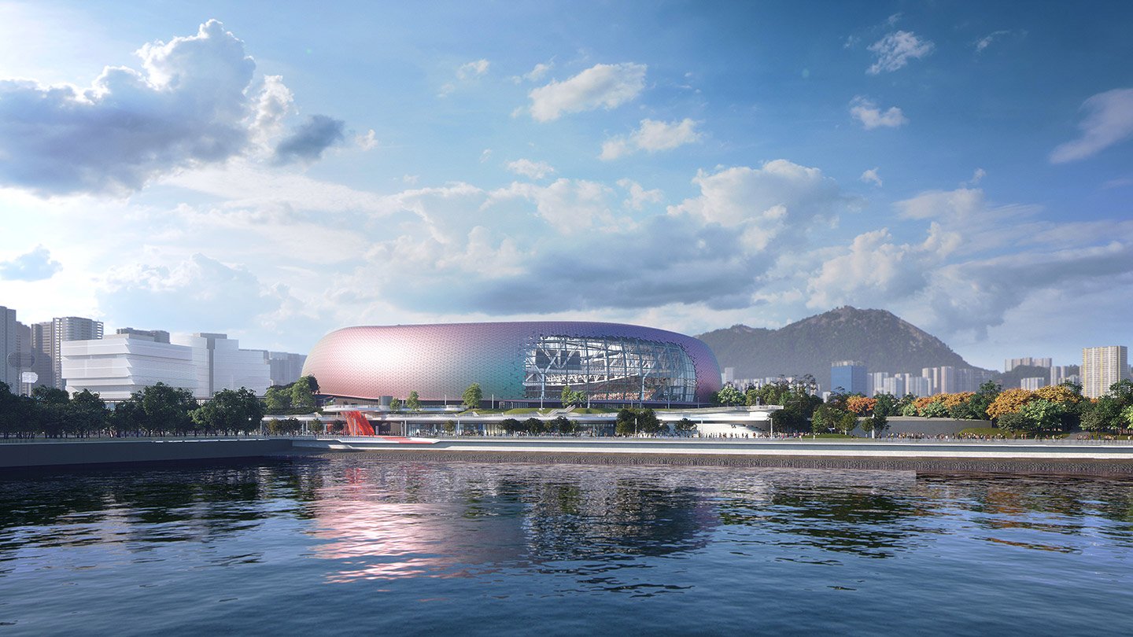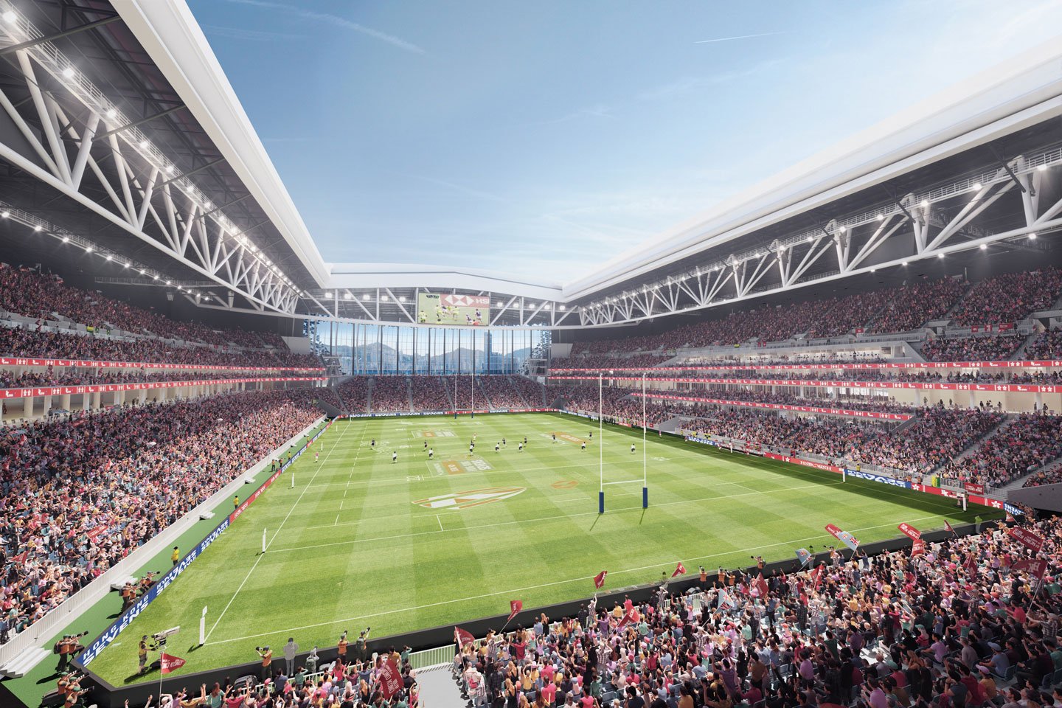ABOUT US
Bringing together global industry leaders to deliver Hong Kong’s most important investment in sports infrastructure in recent decades
Kai Tak Sports Park Ltd. (KTSPL) has been awarded the contract for the design, build, construction and operation of the Kai Tak Sports Park
KTSPL is a subsidiary of New World Development Company Limited and NWS Holdings Limited established specifically for the project. Its project team comprises overseas and local experts experienced in design, construction, venue management, sales and marketing, and retail and operation. Additional information on the consortium partners can be found below, and for additional Government information you may click here.
ABOUT HIP HING ENGINEERING
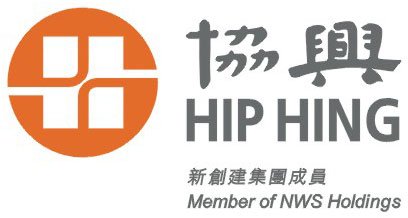
Founded in 1964, Hip Hing Engineering is one of the leading construction companies in Hong Kong. Hip Hing Engineering is renowned for its capability to complete complex and technically demanding projects which has resulted in many clients trusting Hip Hing Engineering to construct many of the landmark buildings which define Hong Kong.
With over five decades of experience in the design, procurement, engineering and construction disciplines, Hip Hing Engineering is able to provide comprehensive project delivery services from the beginning to the end of the project life-cycle. In addition, Hip Hing Engineering has been commissioned by both the government and the private sector to implement numerous large-scale projects, such as the Xiqu Center, the Tamar Government Headquarters, and the Hong Kong Convention and Exhibition Centre.
Hip Hing Engineering is responsible for the construction of Kai Tak Sports Park.
ABOUT ASM GLOBAL
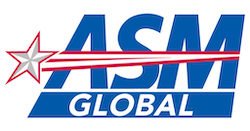
ASM Global is the world’s leading venue management and services company. The company was formed by the combination of AEG Facilities and SMG, global leaders in venue and event strategy and management. The company’s elite venue network spans five continents, with a portfolio of more than 300 of the world’s most prestigious arenas, stadiums, convention and exhibition centers, and performing arts venues. From Aberdeen to Anchorage, and Sydney to Stockholm, its venues connect people through the unique power of live experiences.
ASM Global’s diverse portfolio of clients benefit from the company’s depth of resources and unparalleled experience, expertise and creative problem-solving. Each day, the company’s 61,000 passionate employees around the world deliver locally tailored solutions and cutting-edge technologies to deliver maximum results for venue owners and amazing experiences for guests. By consistently looking for new ways to envision, innovate and empower the spaces and places that bring people together, ASM Global elevates the human spirit while delivering the highest value for all stakeholders.
ABOUT POPULOUS
Populous is a global architecture and design firm which designs the places where people love to be together, like Yankee Stadium, Kuala Lumpur Sports City, the London Olympics, and the Super Bowl. Over the last 35 years, Populous has designed more than 3,000 projects worth US $40 billion across emerging and established markets.
Populous’ comprehensive services include architecture, urban design, interior design, event planning and overlay, master planning, landscape design, environmental graphics and wayfinding, and sustainable design consulting. With regional headquarters in Kansas City, London, and Brisbane, Populous has 18 offices on four continents.
ABOUT ARUP

ARUP is the creative force at the heart of many of the world’s most prominent projects in the built environment and across industry. From more than 89 offices in 34 countries ARUP’s 14,000 designers, engineers, planners and consultants deliver innovative projects across the world with creativity and passion.
Since its founding in 1946, ARUP has pioneered ground-breaking strategies, technical excellence and social purpose. From the Bird’s Nest in Beijing to the Singapore Sports Hub, ARUP combines design, technical and commercial expertise to help create world-class sporting facilities with enduring value.
ABOUT SIMON KWAN & ASSOCIATES LIMITED

Simon Kwan & Associates Limited specializes in architectural design, urban planning and interior design. Projects include institutional, commercial and residential building types. The Simon Kwan & Associates Limited’s depth and range of design experience ensures that each project is individually scaled, organized and elaborated; it is particularly adept at creating design opportunities from apparent limits and constraints.
In over 45 years of practice, high regard for aesthetic quality, technical efficacy, environmental performance, and value actualization has earned the Simon Kwan & Associates Limited many prizes and distinctions.
ABOUT ADI LIMITED

ADI Limited is a leading international landscape architecture, urban design and environmental practice established to bring together design professionals with a common vision from across Asia.
Registered in Hong Kong and Manila with over 70 professional staff throughout the region, ADI is able to combine local expertise with international project experience.
ADI is driven by the pursuit of quality and believe that there is a direct correlation between the quality of environment and lives. ADI recognize that there is a social dimension to design and that landscape architecture is generated not only by the material needs of people but also their need for spiritual fulfilment. It is this approach to design and innovation which has resulted in ADI receiving recognition through numerous awards.
As a Landscape designer of the project, landscape design as part of the overall design theme to create the identity of the development. Landscape layout and hard & soft landscaping design to serve for the functional and operational needs of the project.


